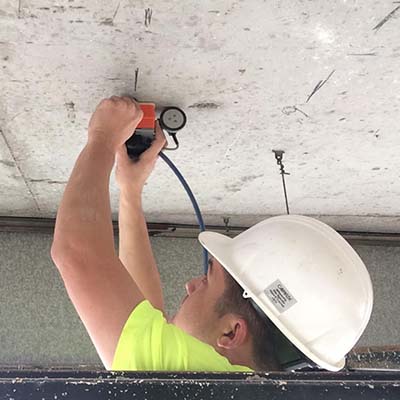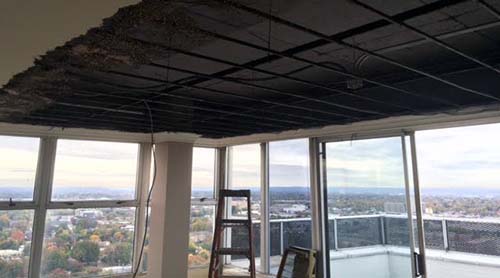 |
|
Concrete Scanning Project - Louisville, KY
 An apartment complex in Louisville undergoing a renovation contacted GPRS for concrete scanning. The general contractor was updating the interior of the apartment and also adding a pool to the roof of the complex. Prior to beginning the pool addition, the general contractor wanted to know if the roof was strong enough as is to support a pool.
An apartment complex in Louisville undergoing a renovation contacted GPRS for concrete scanning. The general contractor was updating the interior of the apartment and also adding a pool to the roof of the complex. Prior to beginning the pool addition, the general contractor wanted to know if the roof was strong enough as is to support a pool.
Upon arriving on site, the contractor wanted several areas throughout the roof slab scanned to determine the amount of rebar. Due to limited roof access, the slab was scanned from the bottom side. The findings were marked on the ceiling of the top floor. The findings included slab thickness, layers of rebar, spacing of each layer, and the approximate bar size of the top layer. These findings were also communicated to the general contractor for their calculating purposes. Prior to calling GPRS, the contractor’s only knowledge of slab reinforcing was based upon conversations with building owners. Therefore, the contractor was satisfied with calling GPRS to determine the amount of reinforcing in the roof slab.
Contact GPRS today for your concrete scanning needs!
(502) 528-8396
tyler.allen@gprsinc.com
